OUR SERVICES
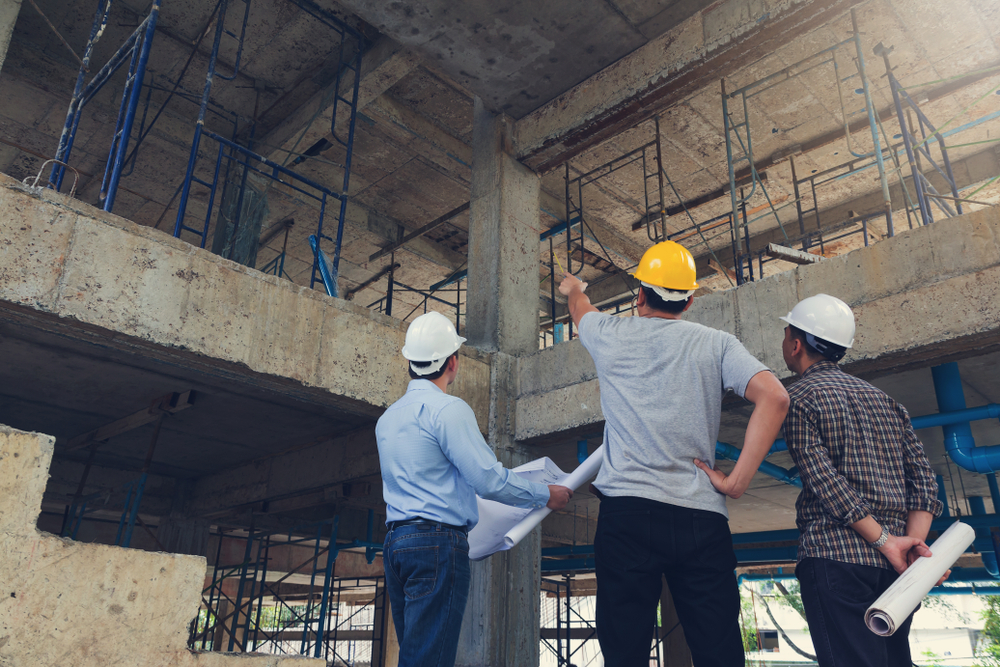
DESIGN AND BUILD
We Specialise in the design and construction of residential, commercial, and industrial buildings. Our team works closely with clients to create spaces that are not only functional but also aesthetically pleasing. We ensure that every project is tailored to meet the specific needs and preferences of our clients.
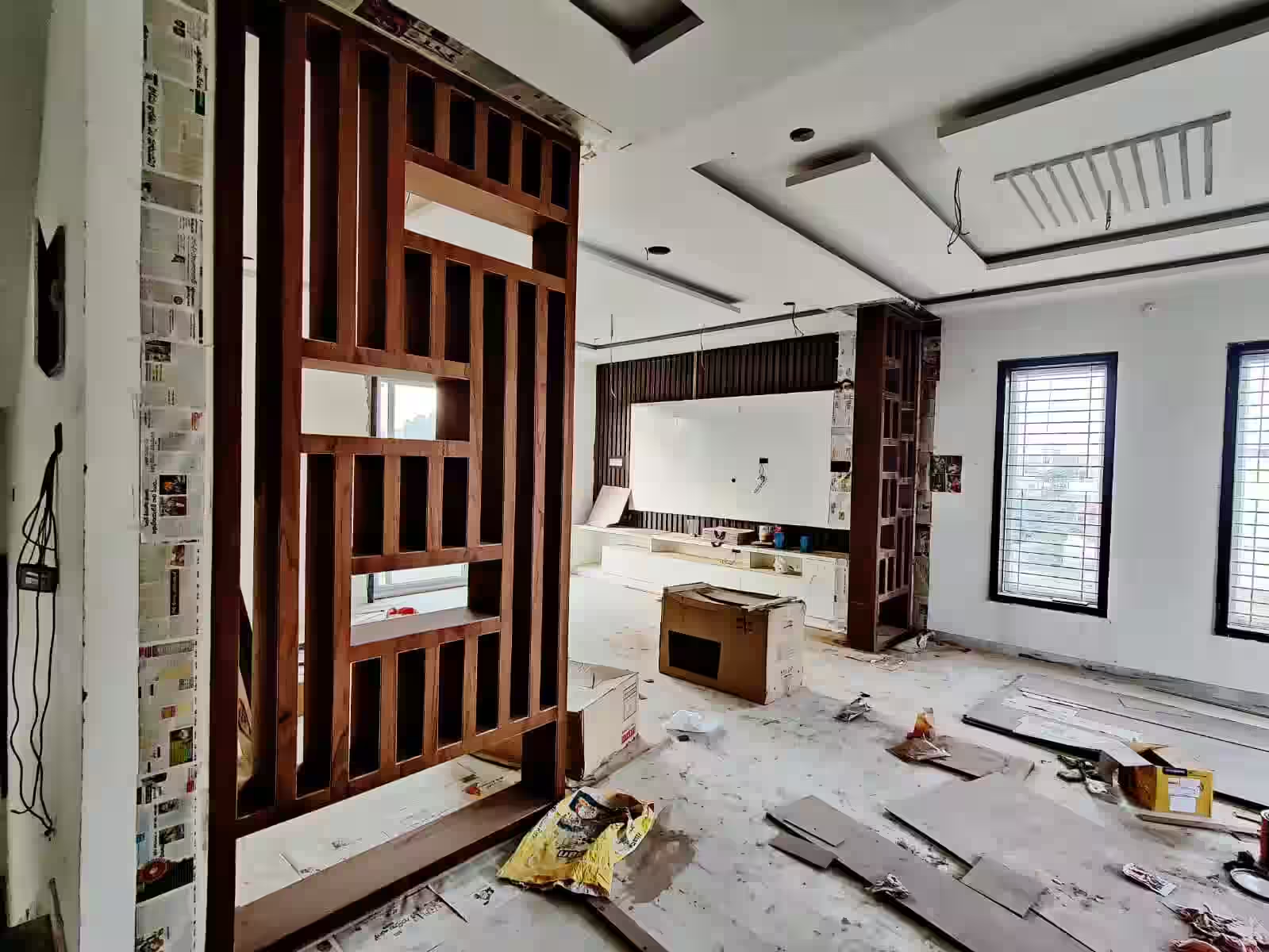
INTERIOR DESIGN
Our interior design services encompass the design of residential buildings, hotels, and commercial stores. We focus on creating environments that reflect the personality and vision of our clients while ensuring comfort and functionality. Our designs incorporate the latest trends and materials to deliver spaces that inspire and engage.
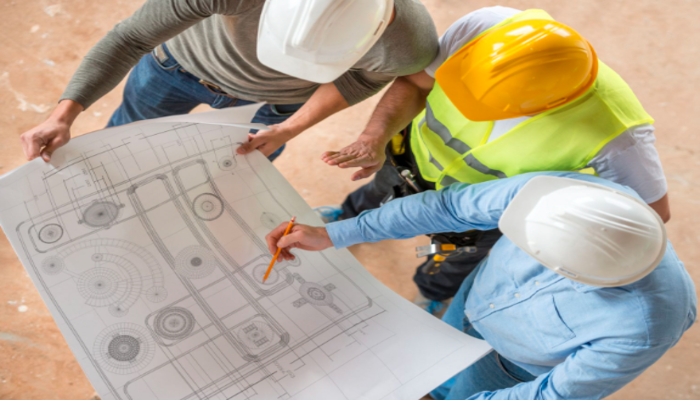
PROJECT MANAGEMENT
We offer comprehensive project management services that include planning, executing, and overseeing construction projects from start to finish. Our experienced project managers coordinate all aspects of the construction process, ensuring that projects are completed on time, within budget, and to the highest quality standards.
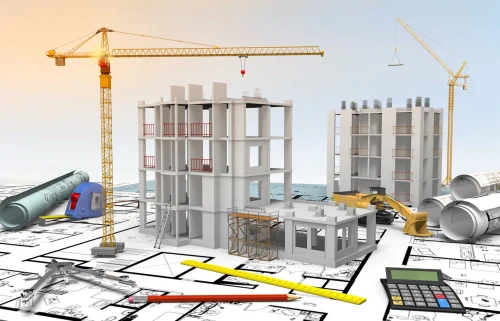
STRUCTURAL DESIGN
Our structural design services cover both reinforced cement concrete (RCC) structures and steel structures. We utilize advanced engineering techniques to ensure that all structures are safe, durable, and compliant with relevant regulations. Our team is skilled in creating innovative solutions that meet the unique challenges of each project.
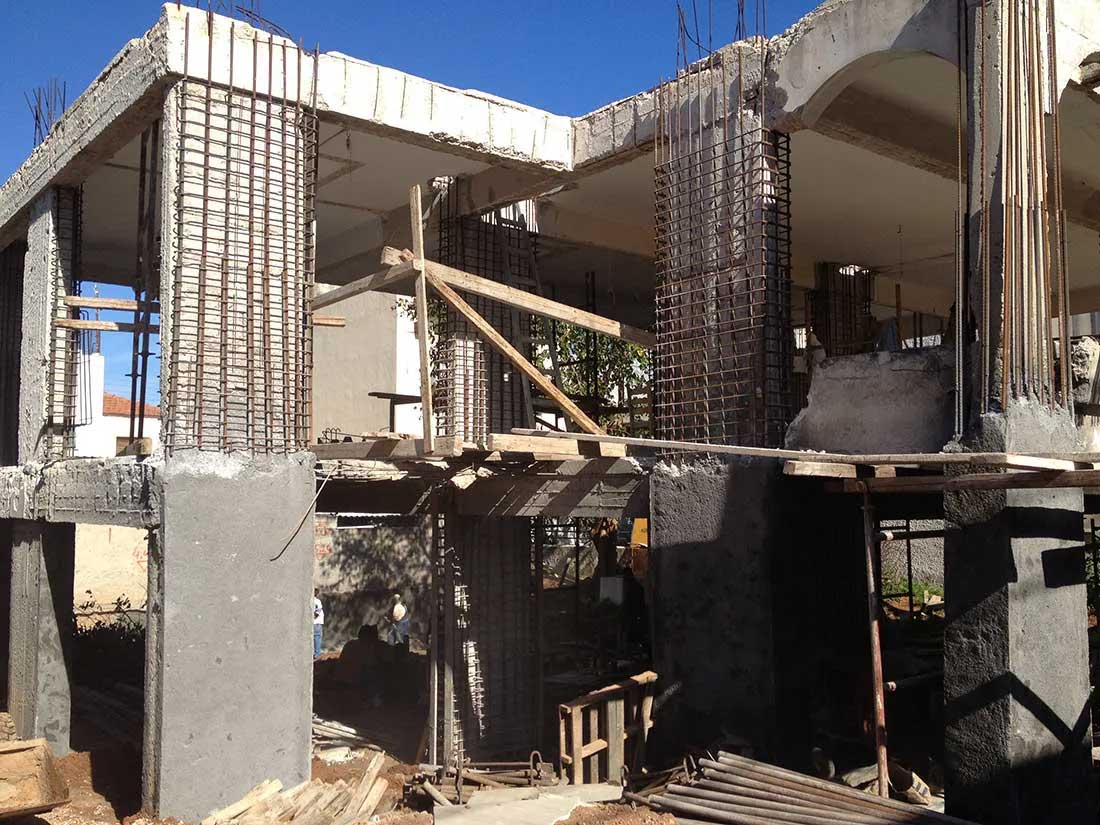
RENOVATION AND RESTROFITTING OF OLD STRUCTURE
We Specialise in the renovation and retrofitting of old buildings, focusing on updating their functionality while preserving their historical integrity. Our approach combines modern design elements with traditional craftsmanship, ensuring that the character of the original structure is maintained while enhancing its usability and safety.

We Specialise in the design and construction of residential, commercial, and industrial buildings. Our team works closely with clients to create spaces that are not only functional but also aesthetically pleasing. We ensure that every project is tailored to meet the specific needs and preferences of our clients.

Our interior design services encompass the design of residential buildings, hotels, and commercial stores. We focus on creating environments that reflect the personality and vision of our clients while ensuring comfort and functionality. Our designs incorporate the latest trends and materials to deliver spaces that inspire and engage.

We offer comprehensive project management services that include planning, executing, and overseeing construction projects from start to finish. Our experienced project managers coordinate all aspects of the construction process, ensuring that projects are completed on time, within budget, and to the highest quality standards.

Our structural design services cover both reinforced cement concrete (RCC) structures and steel structures. We utilize advanced engineering techniques to ensure that all structures are safe, durable, and compliant with relevant regulations. Our team is skilled in creating innovative solutions that meet the unique challenges of each project.

We Specialise in the renovation and retrofitting of old buildings, focusing on updating their functionality while preserving their historical integrity. Our approach combines modern design elements with traditional craftsmanship, ensuring that the character of the original structure is maintained while enhancing its usability and safety.
In conclusion, our comprehensive range of services in design and construction ensures that we can meet the diverse needs of our clients, whether they are looking to build new structures or renovate existing ones. We are committed to delivering excellence in every project we undertake.